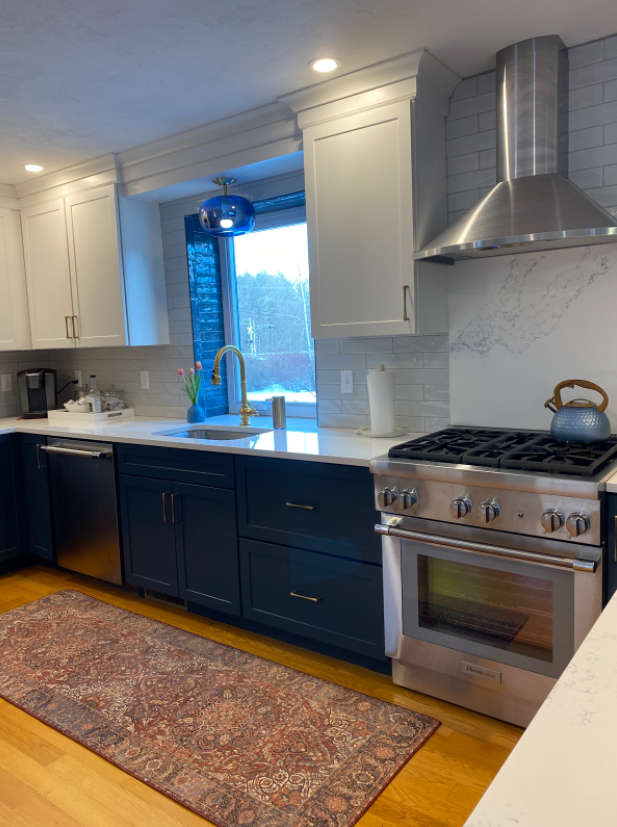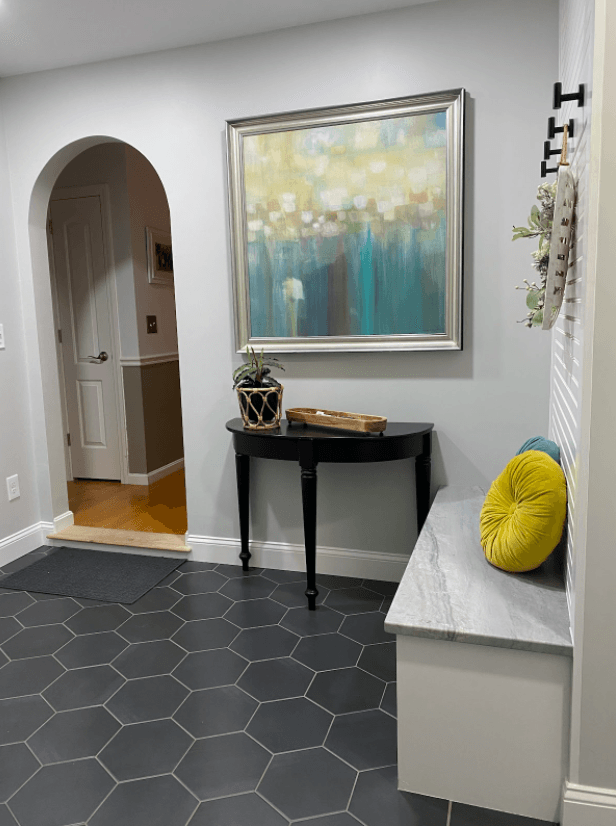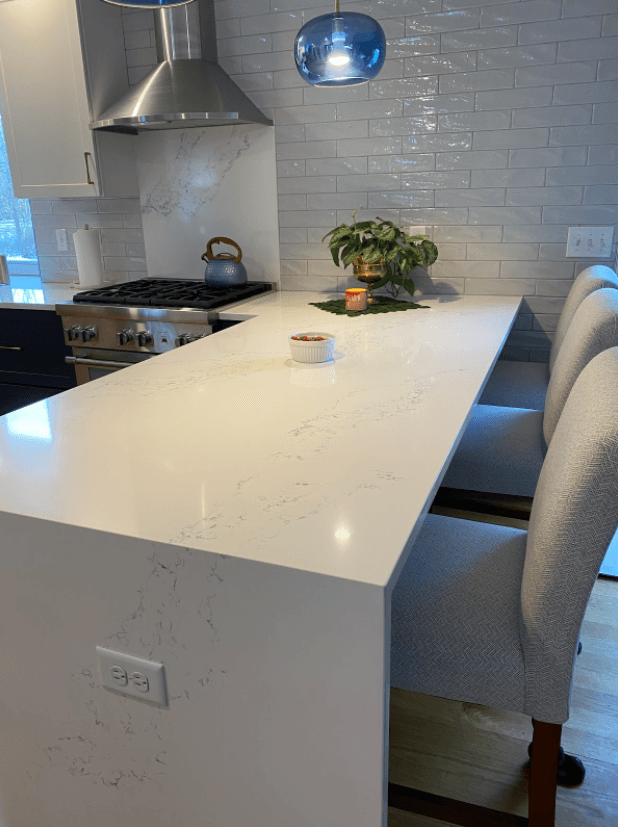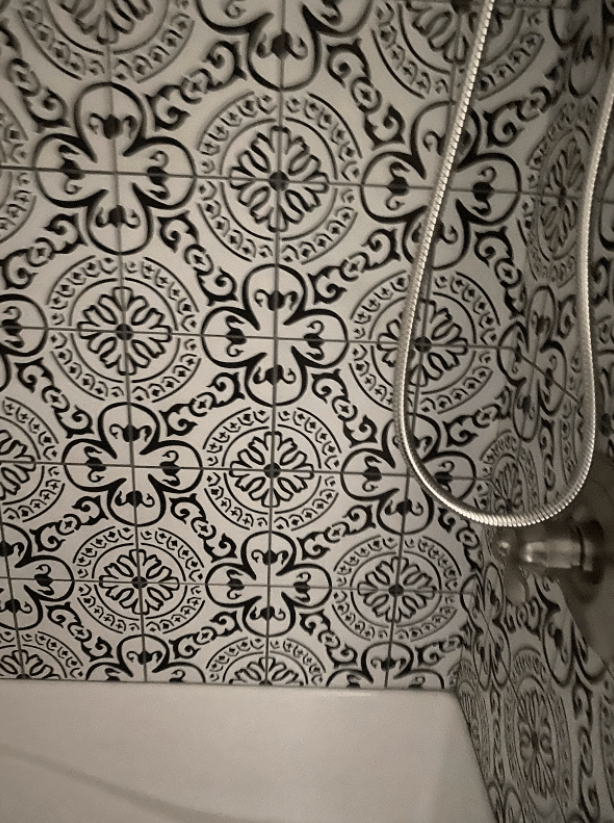The Reno
Kerry Wanamaker | April 4, 2022
Over the past year, our household of 7 has withstood so many changes! We moved Mary Jane, my mother (the ‘Mary’ of Frannie and Mary) in from her home of 60 plus years💗
We knew we would need to convert our garage into a little cozy nook for her, so we hired a contractor and began the process. She now has two rooms; one serves as a living room with a tray ceiling feature and the other is her new bedroom with a ‘hollywood style’ bathroom attached. For the bathroom, I went with a black and white farmhouse style which ties in nicely with the newly created mudroom area. We used a black octagon style tile for the bathroom and mudroom flooring and a bamboo wood flooring for the living room and bedroom area. The space serves as a cozy retreat for my mom with adequate privacy.
Next, we moved our renovations onto the barely functioning, dated kitchen. In beginning the kitchen project, we decided we did not want to add on to the house, so we needed to maximize the kitchen space as best we could. The existing L-shaped kitchen did not allow for much counter space so we focused our attention there and added a peninsula with a waterfall edge. The waterfall edge really modernized the kitchen design and the peninsula gave us that extra counter space that we so desperately needed. Although I would’ve really preferred a center island, the kitchen was just not wide enough. So far, the U-shaped design is very functional and has made a huge difference in daily life.
Along with gaining the counter space on the peninsula, we gained significant cabinet space and additional bar type seating on the opposite side of the peninsula. My kiddos enjoy doing school work and eating small meals there throughout the day. It has also been a game changer when the company arrives!
For cabinetry, we opted for the two tone look with white uppers and navy blue on the bottom cabinets. I added modern gold pulls/knobs hardware. I carried this look throughout the kitchen in the faucet and lighting choices as well. We replaced the kitchen window over the sink with a longer length window and built the window out and extended the countertop out creating a modern garden window effect. As a result, the kitchen seems bigger and brighter. Our backsplash is a mix of tiles and quartz. The quartz on countertops and over the stove is from Hanstone of Canada in the Chantilly Lace pattern. The light gray tile is from Lowes and ties in the stainless steel from the appliances, industrial hood, and sink.
The kitchen is modern, rich, and much improved. Overall, we’re very pleased with the transformation. Here are some pictures of the projects for you to enjoy!
XOXO
Kerry

Slide title
Write your caption hereButton
Slide title
Write your caption hereButton
Slide title
Write your caption hereButton
Slide title
Write your caption hereButton

